Cotters Lane
Environment Graphics
Client — Stockman Group Limited
Role — Designer
The Challenge
Stockman Group asked me to design graphics for their new ‘Cotters Lane’ building. This included creating the building‘s visual identity and applying it throughout – from the external street level addressing to the internal wayfinding and wall art over the three levels.
A key component of the brief was to play on the theme of the building‘s longest-standing tenant, the illustrious C. F. Cotter, whose business was inspired by the massive potential of electricity. After more than 100 years ’Cotters Electrical’ remains a Christchurch institution.
The Response
The Italianate façade is perfectly proportioned with a chain of arched sash windows and a decorative stepped parapet. I have re-used the window arches in the design of the glass compliance decals on the entrance doors, through the laneway, and in the wayfinding signage.
The use of a 1900s Art Nouveau design detail compliments the era of the original building and the colour palette is a modern interpretation of this interior design style.
The laneway is architecturally designed as a small shopping arcade, in turn-of-the-century style, with coloured tiles and feature lighting. I have designed hanging signs with wrought iron brackets that complete the impression.
The wall art selected blends the old with the new, honouring the site’s commercial past with custom wallpaper and prints of vintage product advertising.
The Stockman Group suite, on level two, includes feature doors opening to a balcony. The glass compliance decals are designed as a reflection of the stepped parapet outside.

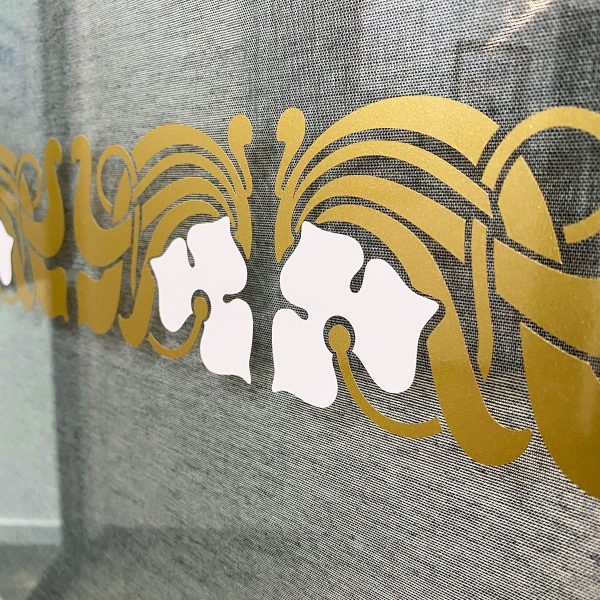
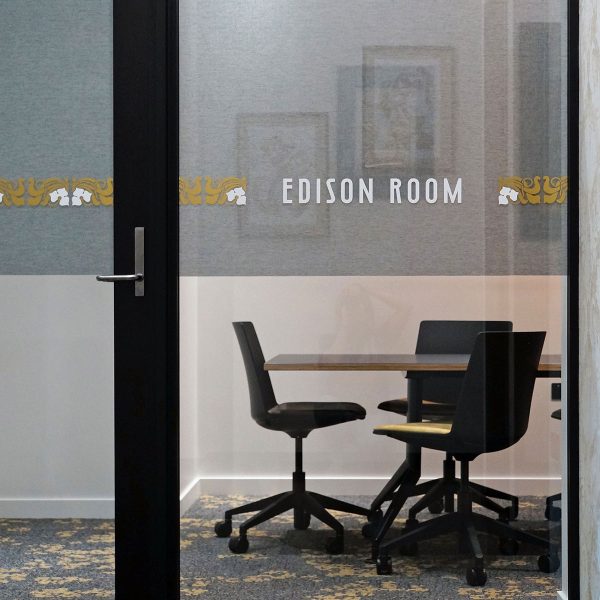



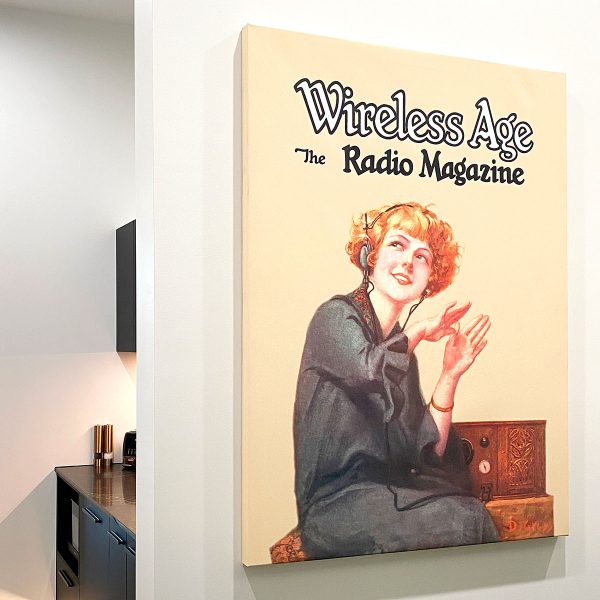
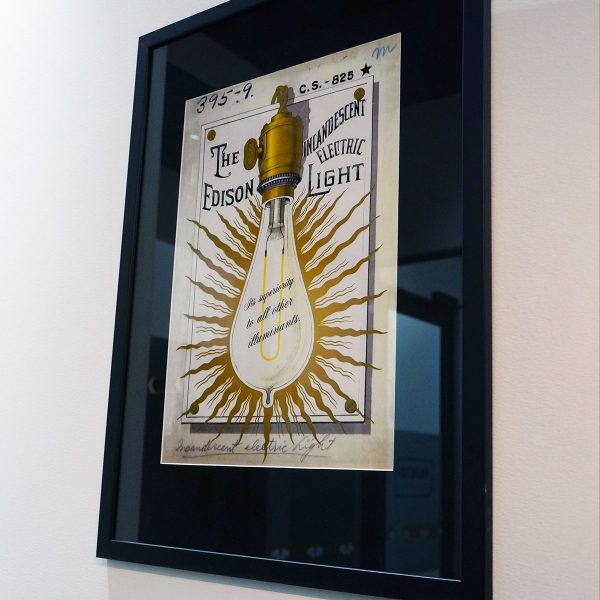

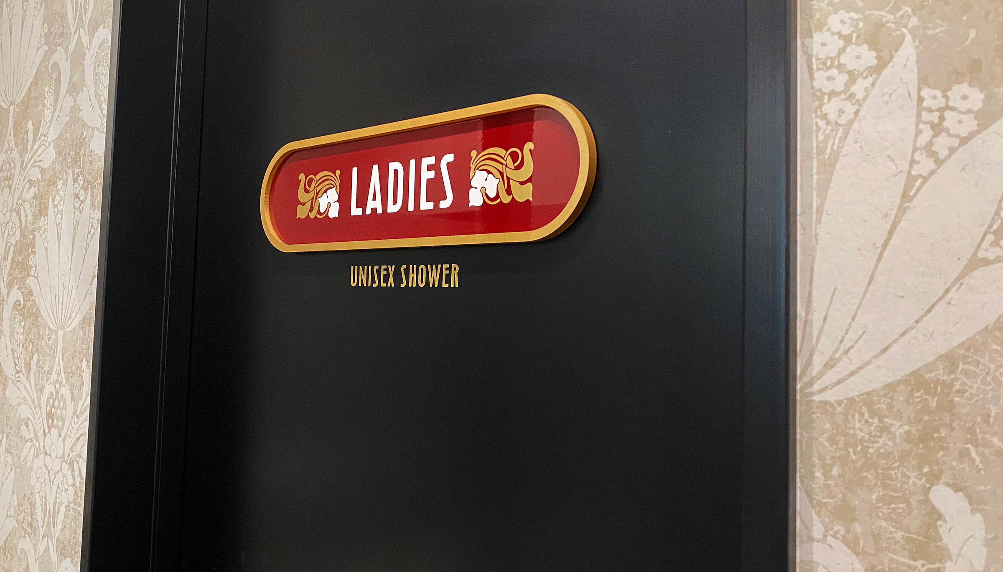
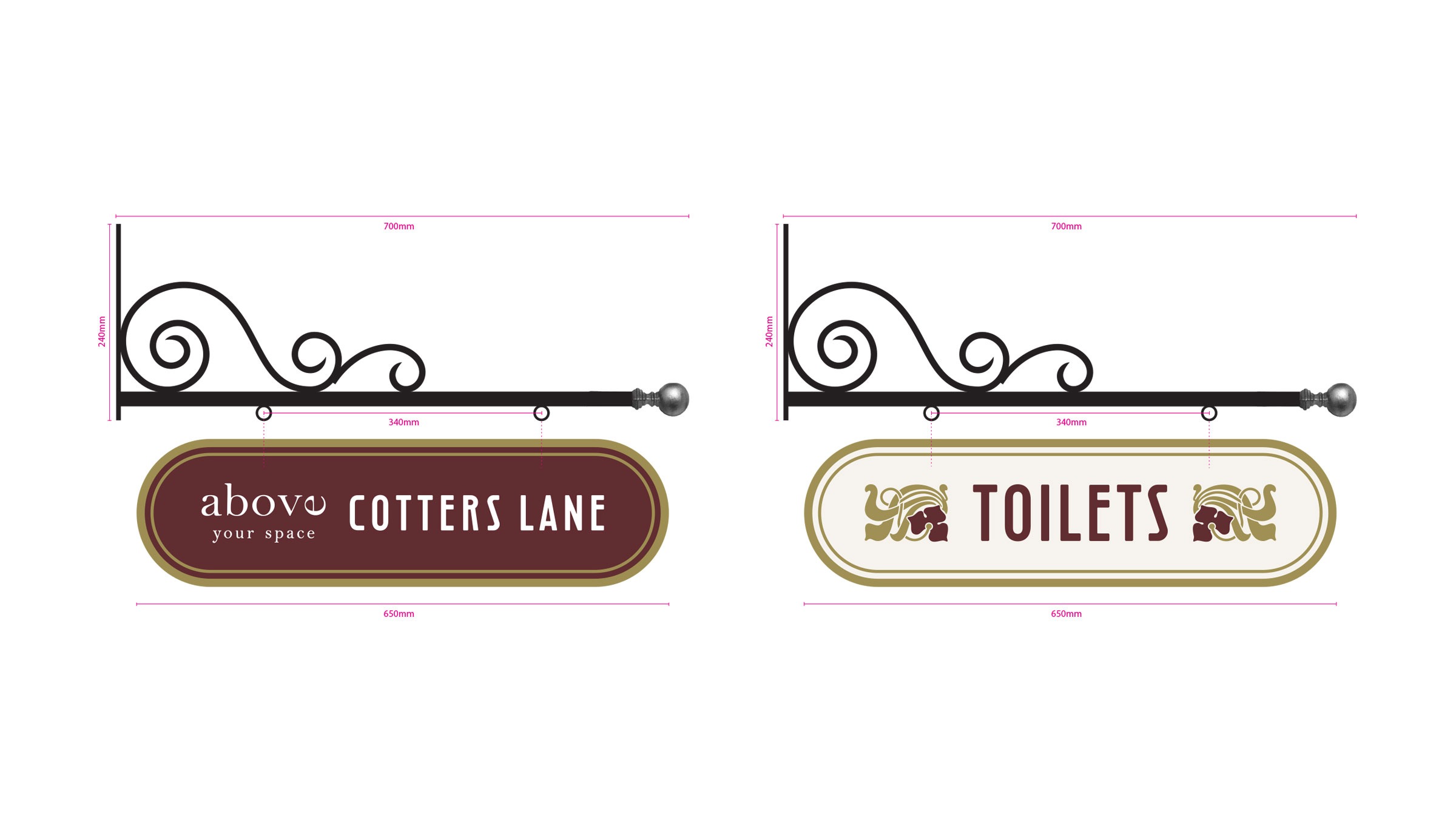

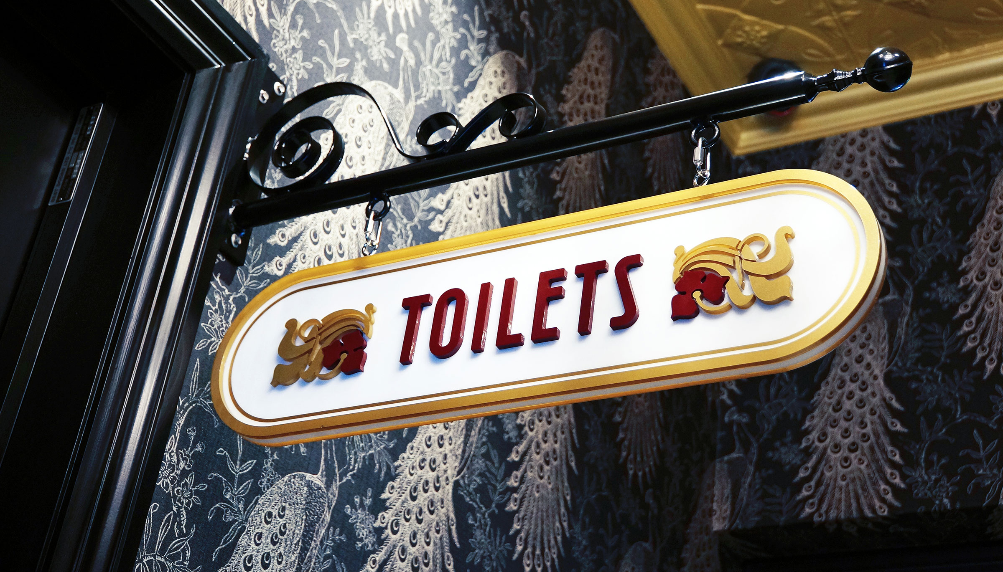
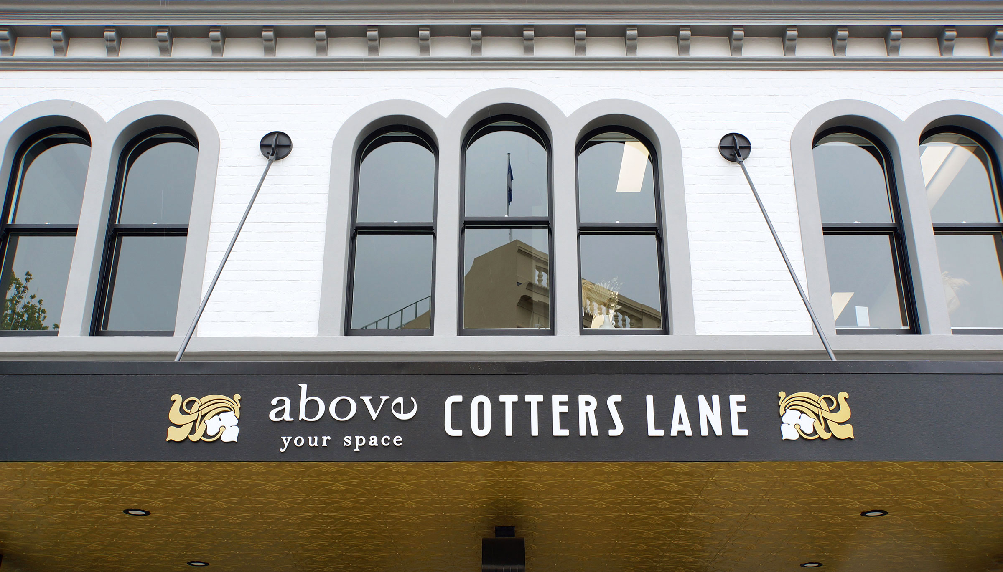

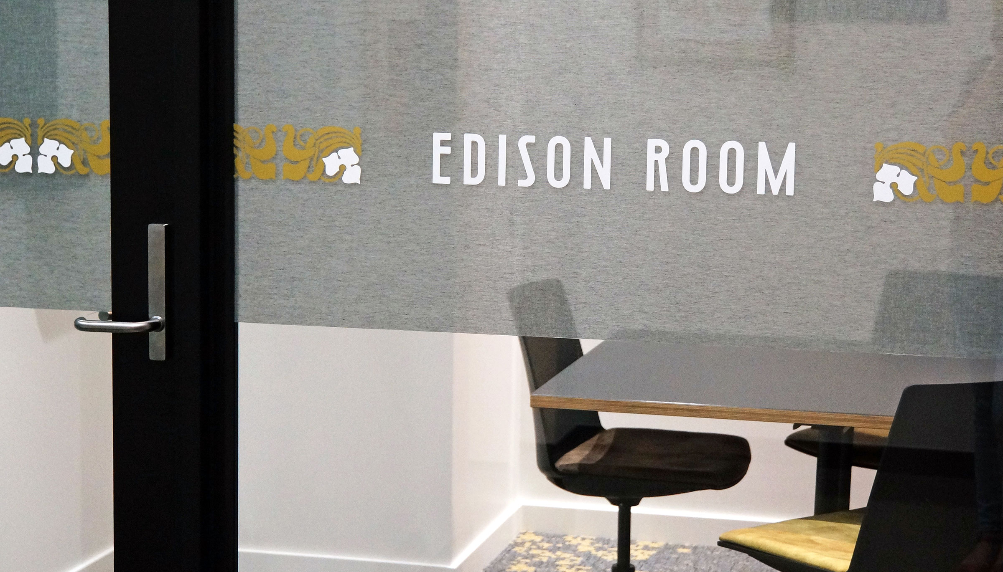


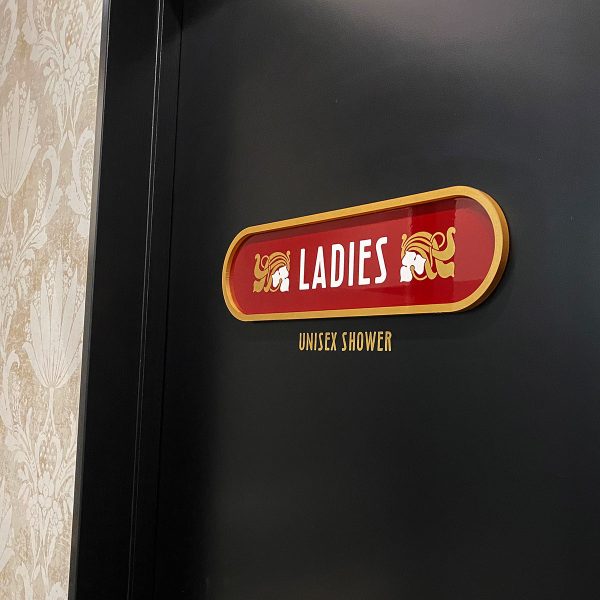
Context
Cotters Lane is a newly constructed commercial building at 158 High Street. The ground floor consists of two retail spaces on each side of a central laneway leading to a hospitality space at the back. Levels one and two accommodate seven boutique office suites with tenants sharing access to a meeting room, kitchen, bathrooms and shower.
The original building on the site was constructed in 1900, its most notable tenant being Christopher Francis Cotter who opened a retail store there in 1919. Cotter & Co. sold electrical appliances from innovative brands of the time, including Phillips, Stewart-Warner and Tellus.
Irish ex-pat Cotter was a man known for his energy and foresight. He served part of his apprenticeship in the West Coast Town of Reefton, the earliest town in the Southern Hemisphere to install electric street lighting.
The building was badly damaged in the earthquakes of 2010 and 2011. The historic façade was preserved and now stands as a feature in front of the three-storey new build.
